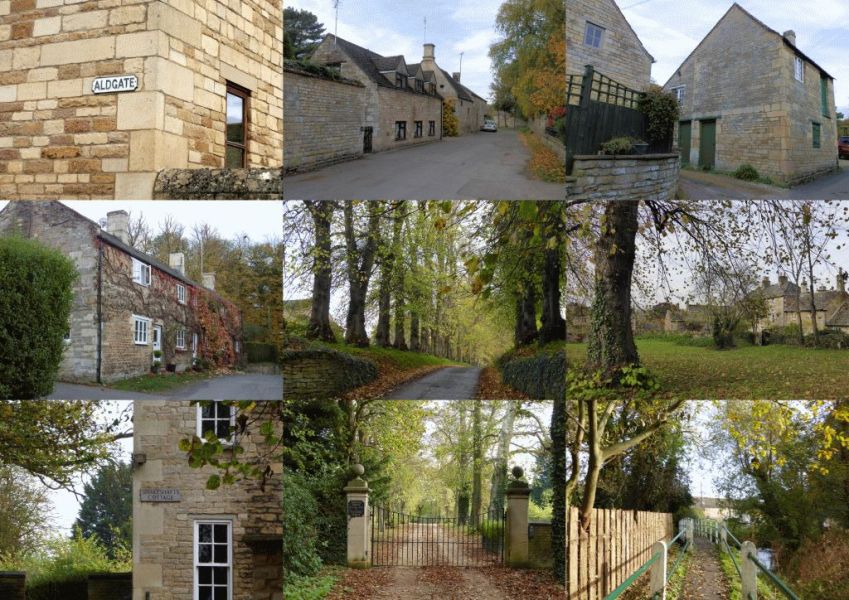Aldgate
< back to map
Listed buildings:
- 1 + 2 Aldgate, The Cottage - House, C17 or C18 in origin, greatly extended C19 in Jacobean revival manner. Of 2 storeys, main block and cross wings.
- 3 Aldgate, Chater Cottage - Cottage dated 1681 (with M over I C in S gable). One storey with basement and attic, one window wide. Two low gabled outbuildings project from rear. All windows blocked 1983 except leaded casement opening in 2-light window to rear.
- 4 + 5 + 6 Aldgate - Row of cottages, early C19. Two-storey , single fronted cottages with doors to right.
- 7 Aldgate - Cottage, late C18 or early C19. Two storeys, 2 window range. Boarded door to left in moulded wooden architrave. 1st floor windows at eaves level. All windows blocked 1983, but shutter hooks visible.
- 15-22 Aldgate, Aldgate Farmhouse - Grade II listed farmhouse, C18, extended into L-plan C19. Two storeys and attics. East front part rendered (perhaps concealing openings into rear wing now demolished).
- 45 + 46 Aldgate - Row of 3 houses, now 2, built in 1867 from stone from the site of the old Ketton Hall. It carries two date stones at west end eaves - "AH 1683" and "JN 1867". Three storeys. West end has a 2-storey canted bay window with cresting.
- 47 Aldgate - Cottage, late C18 or early C19. Two storeys, 2 window range, central entrance in C20 porch. One storey extension to east.